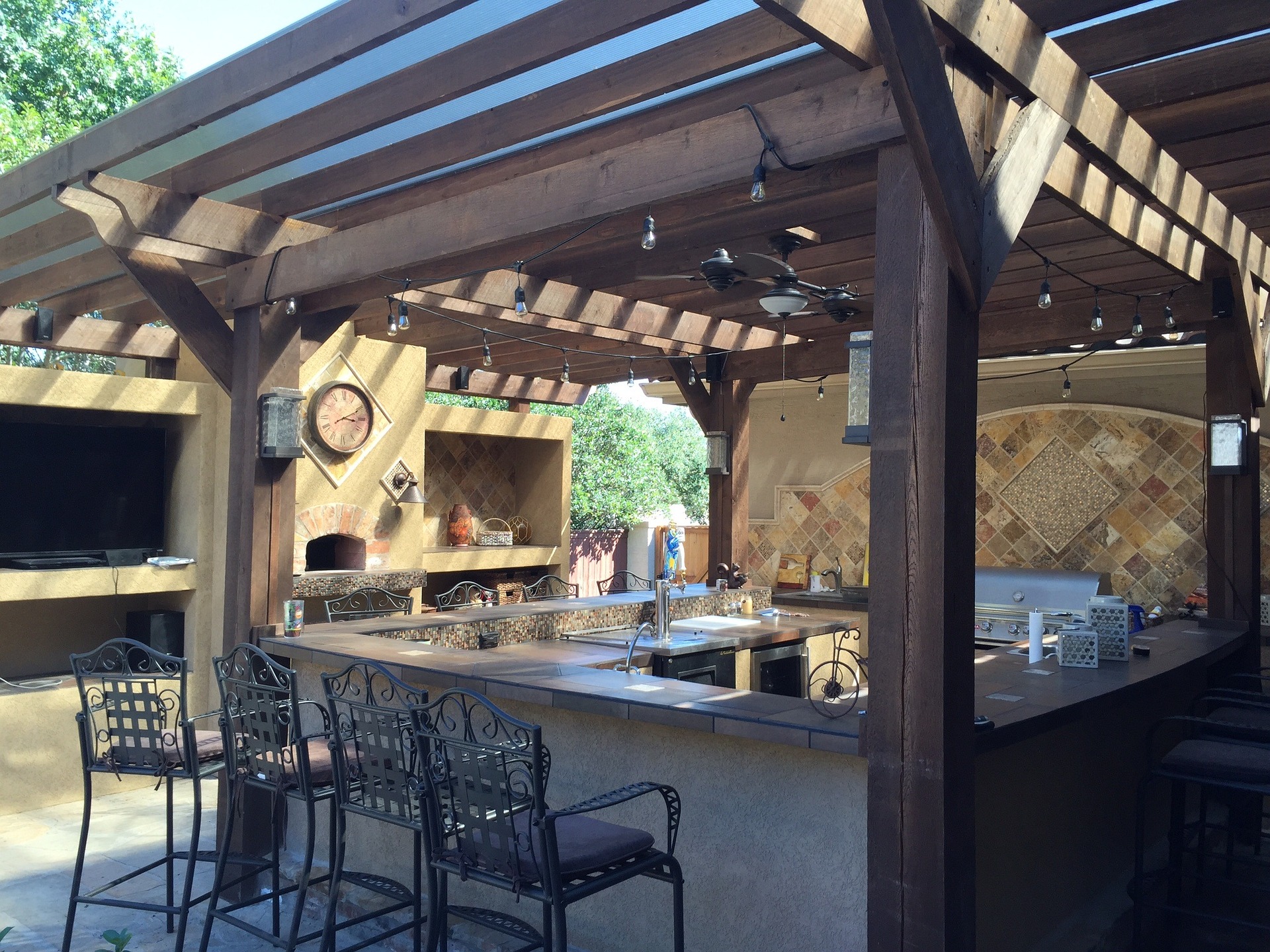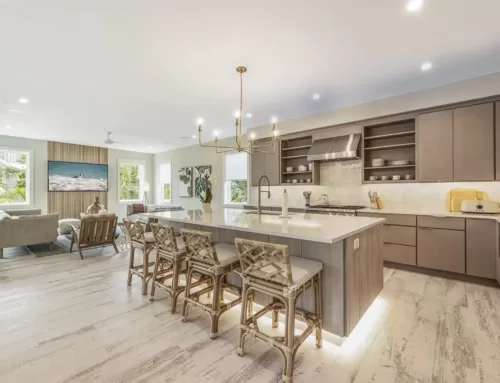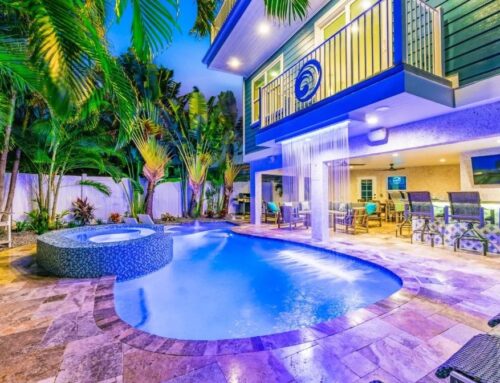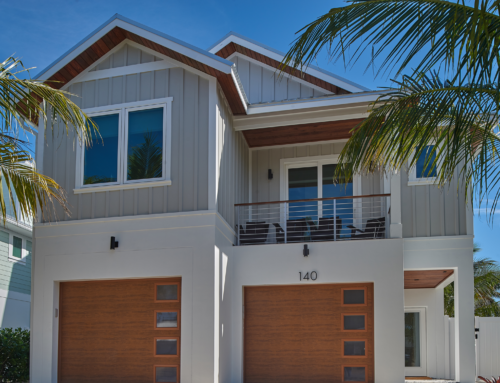Living in the Sarasota area, we have the privilege of enjoying year-round sunshine and beautiful weather. When designing a custom home, homeowners often seek to incorporate areas that allow the family to enjoy the fresh air, and an outdoor kitchen is one of the most sought-after luxury features. An outdoor kitchen significantly adds to the living space and functionality of the home, and while homeowners design for their own tastes, these areas also can increase resale value.
The best outdoor kitchens offer all of the same capabilities as an indoor kitchen while also providing comfortable and welcoming seating areas. Here are some of our favorite tips for designing an amazing outdoor kitchen.
- Install the proper foundation: The material of the surface and flooring needs to consider the weather and climate of the region, the weight of all the elements to be installed, and the lifestyles of those who will be utilizing it. For instance, a tile surface may be dangerous when wet, especially so for children or older adults. Therefore, select materials that meet safety criteria can endure the weather, as well as resist food spills, grease, and ashes from the grill.
- Choose your location wisely: Consider all aspects of the kitchen’s use when choosing a location. You don’t want the smoke from the grill to drift into a bedroom window, but you also don’t want to carry heavy food platters too far from inside the house. Your outdoor kitchen will affect your view and the traffic across your backyard. When adding hot grills, cooking surfaces, or fires to your yard, be mindful of other nearby activities – swimming, lawn games, or seating areas.
- Size your appliances: While some homeowners may choose a simple setup, others may look to recreate a fully operational, gourmet outdoor kitchen. Therefore homeowners will need to decide on what type – and how many – appliances they want to install in order to establish an appropriate layout. Do you need a refrigerator and grill, or do you also want a country sink, a wine cooler, and a double oven? The outdoor kitchen architect must create enough surface area around the grill for platters and tools while maintaining the classic “work triangle” for cooking efficiency. A designer will help to determine various counter heights and work surfaces to accommodate multiple functions. Experts Say: A good rule of thumb for clearance around appliances is 36″ for every individual who will be cooking.
- Accommodate storage and counter space: An outdoor kitchen – like an indoor kitchen – requires places to place and store items of all kinds. However, when outdoors, the surfaces and cabinets must be waterproof and resistant to temperature changes. One option is to install stone or steel cabinets and countertops, which are modern and streamlined while being durable enough for the outdoors year-round. Opting for easy-to-clean and waterproof surfaces and storage areas will prove beneficial in the long run.
- Go for reliability: Most outdoor kitchens include a gas or charcoal grill, a sink, and a small refrigerator. Luxury kitchens may include warming drawers or beer taps, depending on preference. Whatever your design, stainless steel or ceramic appliances are appropriate for all weather conditions and require little maintenance. Remember, an outdoor sink will require a water supply so a plumber may be necessary. A licensed electrician will be required to install any needed electrical connections. These professionals will ensure that your project is up to code.
- Hire an Architect: The above decisions require specific knowledge in many areas and may require several contractors. An architect can both design an outdoor kitchen to your specifications and oversee the entire project on your behalf. Hiring JTL Studios to design your Sarasota outdoor kitchen will guarantee that your vision comes to life efficiently and beautifully.
JTL Studios provide complete home plans to builders, homeowners, and developers, while also overseeing and managing home renovation projects for area homeowners.




