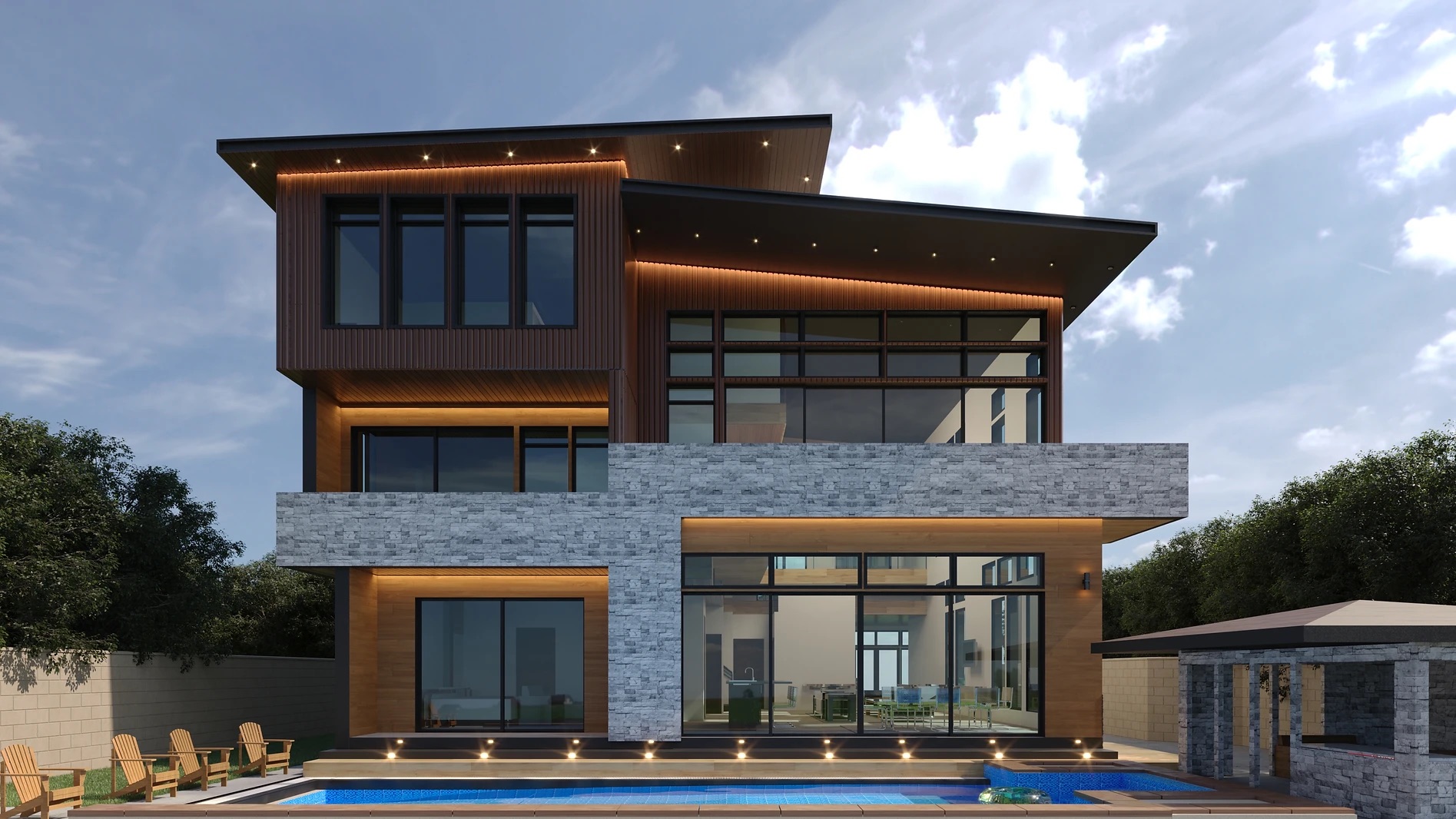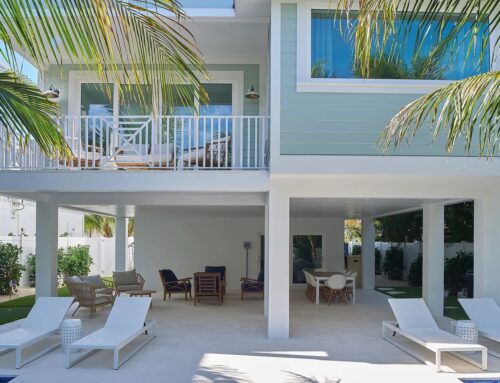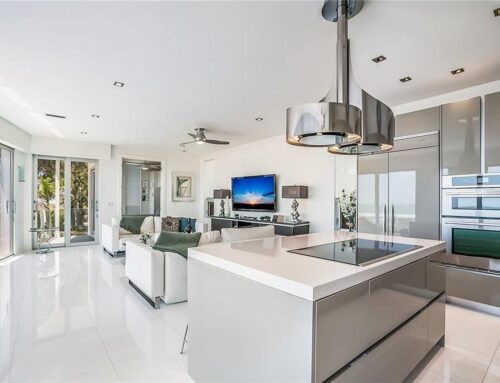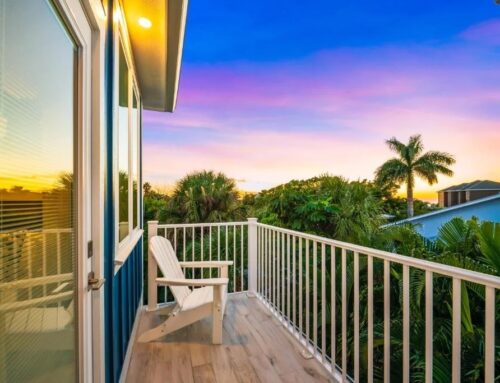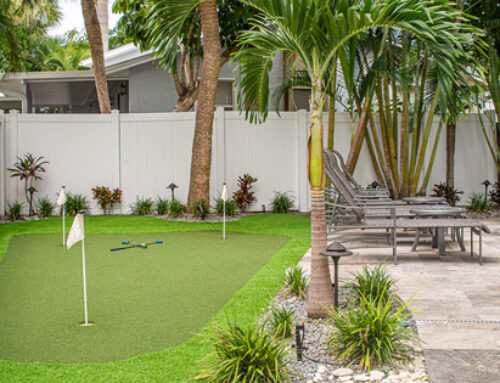When it comes to architectural design, the difference between “modern houses” and “contemporary houses” is stark. Most modern homes are tract homes, mass-produced in a neighborhood – typically sharing one of several designated floorplans, the same basic exterior features, and similar interior space. Also known as ‘cookie-cutter’ homes, these properties are built in large numbers and are usually sold under an HOA structure. In contrast, contemporary homes are designed with eye-catching silhouettes and dramatic use of windows, open space, and natural light.
Contemporary houses embrace the use of sustainable elements, including real wood, dark bricks, and natural stone, and often incorporate green components. The house is usually simplistic in form and offers straightforward, open floor plan designs. From an architectural standpoint, asymmetrical faces are challenging – but they represent a quintessential design characteristic of contemporary homes.
Here are some of the design elements you can expect to see in custom contemporary homes:
- Open and Light Spaces: Natural light flooding through spacious rooms and uncluttered floorplans is a trademark of this kind of house. Even after furniture is installed, it is still open enough to make the home feel larger on the inside than it appears on the outside. When architects design a contemporary home, rooms are not separated by walls or other dividers.
- Eco-friendly Design: These days, both home builders and homeowners are more aware of the needs of the environment and look to opportunities to employ sustainable design. Some of the most prevalent components of these homes include natural materials and elements, expansive walls of windows to allow in natural light and moderate indoor temperatures, green roofs and solar panels, and even xeriscaping.
- Multi-Story Construction: While Florida is known for one-story ranch homes, contemporary homes tend to have more than one story. The height allows for the soaring spaces and architectural creativity that are popular in these types of residences. These towering interiors allow for modern hanging fixtures, massive fireplaces, custom artwork, and much more.
- Simple Design Layout: Contemporary homes tend to be sleek, streamlined, and minimalist, without overpowering details or vibrant colors. Natural and neutral palettes – such as greys, browns, blacks, and whites – are utilized for everything from floors to furnishings. Decor and decorations are kept to a minimum, but the items that are included are simple, allowing for the grandeur of the space to speak for itself.
- Striking Materials: The use of steel and other metals, glass, and even concrete make for a slightly industrial and definitely contemporary vibe. While wood is often used, it is typically augmented by the use of these more compelling design materials.
- Unconventional Rooftops: Contemporary homes often utilize lots of straight, angular designs – and the typical A-frame or triangular roof is not often seen. Instead, flat roofs allow for large skylights, rooftop decks, and even swimming pools. Contemporary homes may also boast several levels of rooftop, given their highly geometric designs.
- Outdoor Spaces: Contemporary homes have a distinct look about them, and their tangential outdoor spaces follow suit. Landscaping for these homes tends to have a lower profile and clean outlines, such as squared-off hedges or manicured trees. Wild, unkempt gardens don’t fit with a contemporary aesthetic, but well-placed exotic flowers that grow well in this region may add just the diversity and color you need.
Sarasota Architects: Contemporary Homes
JTL Architects specializes in all types of home design that fits with the Sarasota lifestyle – including contemporary homes that fit right into the vibe of this progressive and forward-thinking town. If you are looking to design a new home on the Gulf Coast, call today to learn more about our innovative ideas and projects.

