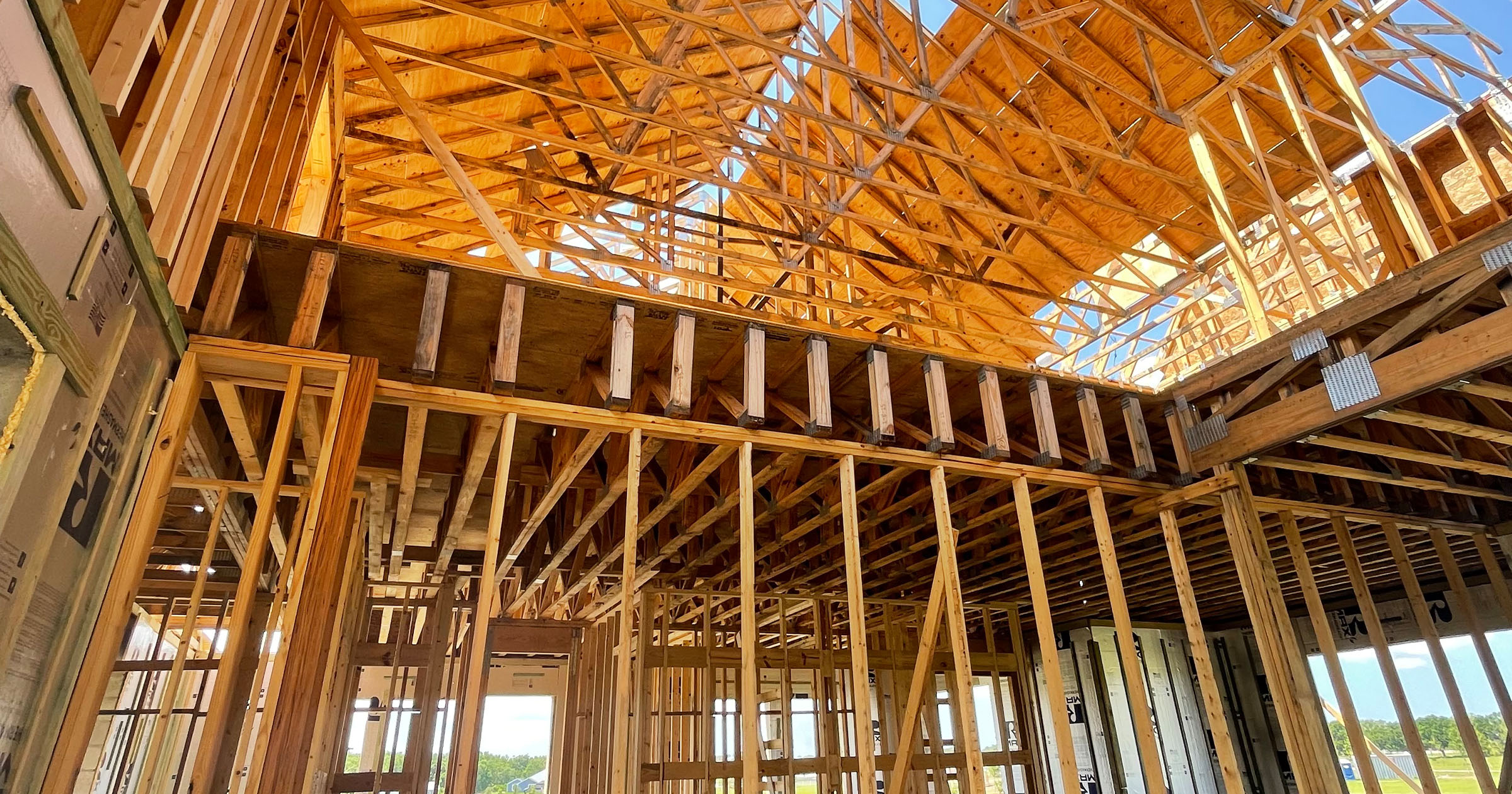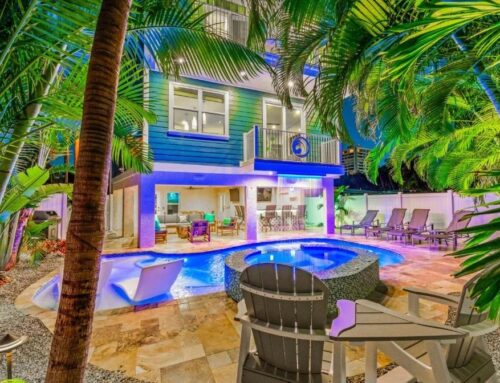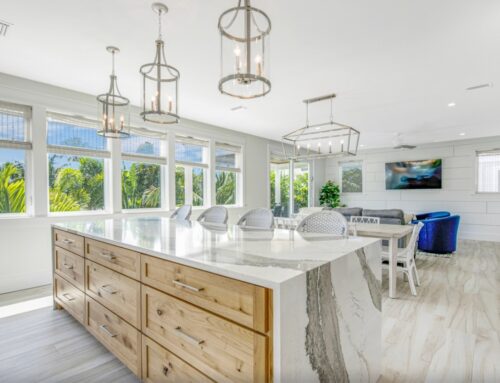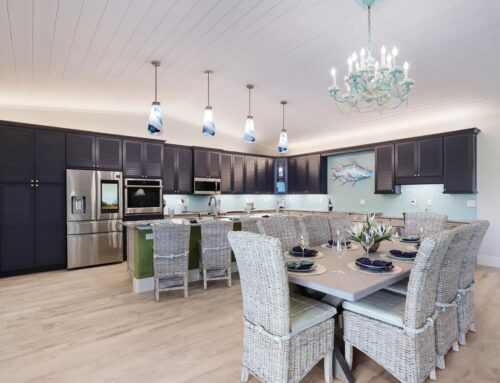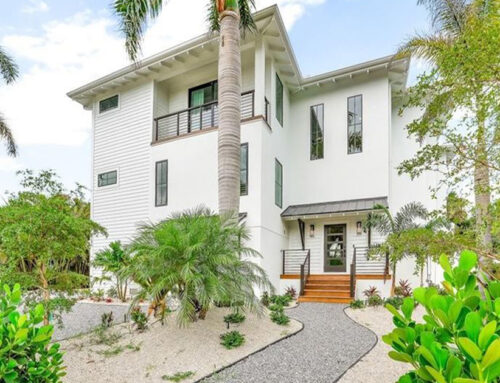When people decide to build their own custom home, they can spend months (or years) creating a wishlist encompassing all the features they want to include. But there is no real way to understand exactly what you need until you live in the home for a while. In this article, we look at some of the features that people who designed and built their own custom home wished they had considered. The thoughts below are compiled from several experiences – are any of these items on your list for a custom floor plan?
In Hindsight, Homeowners Would Add These 8 Features
- Sloped Ceilings: For those who built a bedroom or loft in their “attic” space, some regret not designing ceilings that run along the roof line. Sloped ceilings will give an illusion of more space, but will also create a really cool point of interest for the home.
- Mud Rooms: Mud rooms are a great entry into your home to drop wet or dirty shoes and clothes – and most people combine the mud room with the laundry room. In hindsight, however, many homeowners wish they had separated those two rooms, leaving the laundry room for processing laundry, and creating a different space designed to get messy.
- More Storage: It seems like we can never have enough storage, but custom homebuilders wish that they were more strategic with storage. In particular, “his and hers” closets are on their list, as well as more dedicated space for linens, and more storage in the garage. In the kitchen, people wish they had more storage for small appliances, pots and pans, and tools. This can take the form of more closets, more cabinetry, or clever furniture.
- More Screened-In Outdoor Areas: Floridians love spending time outdoors, but it doesn’t take long to realize that screened-in areas that limit bugs are more comfortable for relaxing, eating and entertaining. Those who built custom homes in the past often wish they built a more expansive screened-in lanai – instead of just room for some seating, to expand it to allow for dining, cooking and even a firepit.
- Bonus Room or Apartment: In Florida, the space over the garage is typically used for storage space. However, that storage space is limited in function, as the space is often vulnerable to animals, and high temperatures and humidity. Given the acknowledgement that they wish they had more interior storage, custom homeowners also wish that they had framed out/roughed out a loft area, spare bedroom or playroom in the space over the garage. Not having a distinct place for kids to play or hang out is a popular regret for those who built their own home.
- Double Ovens and Double Dishwashers: The double oven is a standard for gourmet cooks, but perhaps is just as important for novice cooks who aren’t as skilled at timing meals. While double ovens are often on the wishlist for new custom homes, many home builders are now also incorporating double dishwashers. People hate dirty dishes, and having more space to immediately store them is huge for those looking to keep a tidy home.
- Spa Bathrooms: While many people expand their bathrooms when they build, not everyone goes for the full spa effect – but many wish they had. Think huge, open showers, rainshower heads, heated floors and saunas.
- Outbuildings: While you don’t have to build extra buildings (detached garages, barns, or she-sheds) at the same time as building your custom home, you do need to sketch out where they will go. Not thinking about these types of additional builds is a regret of some home builders who wished they had proactively prepared for electricity and water with the initial construction.
At JTL Studios, we are here to advise you as to the best way to build out your vision. If you are hoping to build a custom home in the Sarasota area, call us to set up an appointment.

