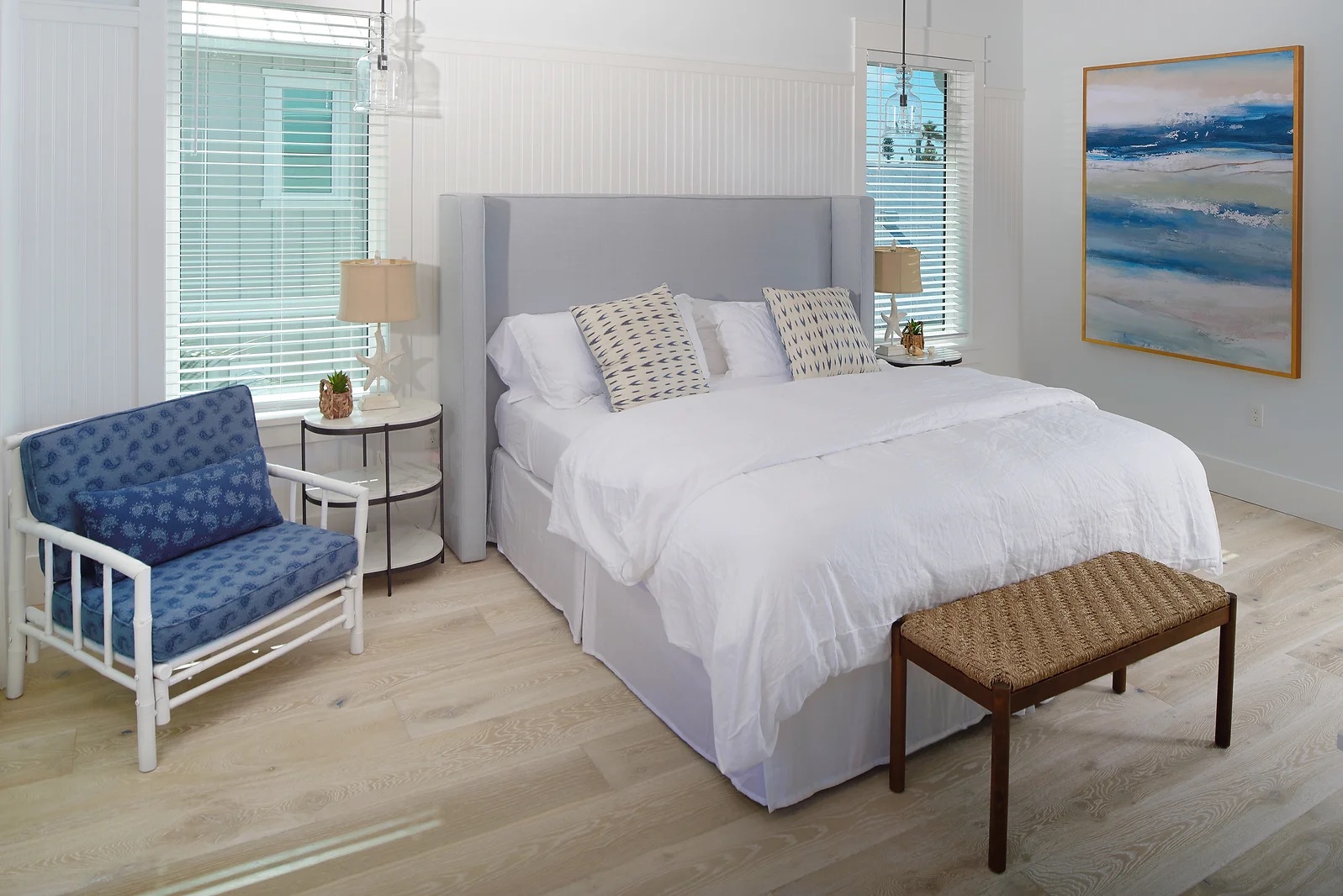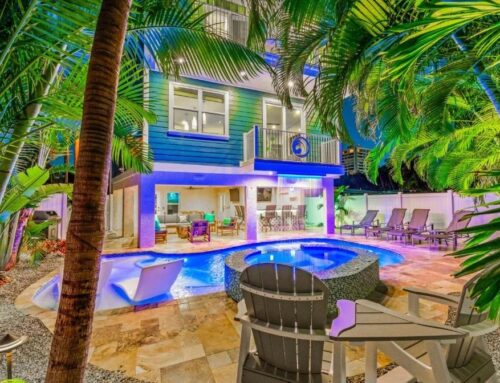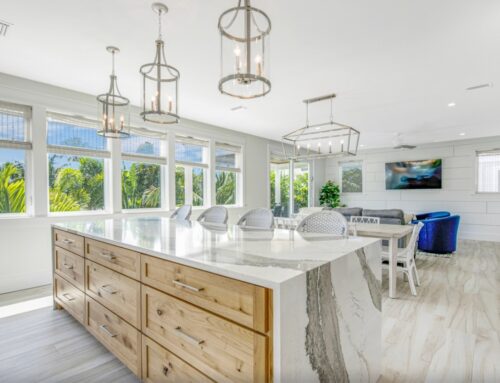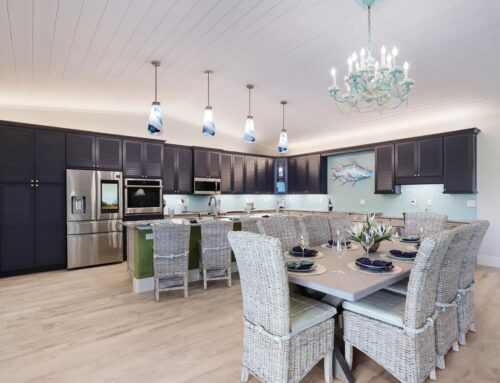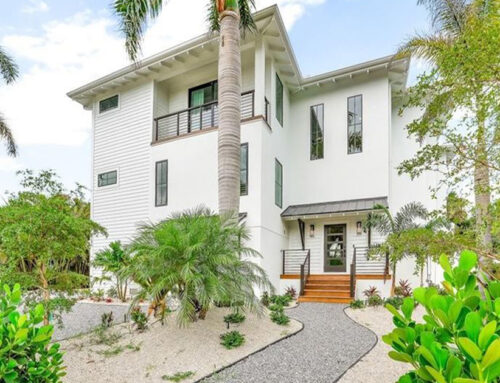Multi-generational living is becoming more prevalent as more people rediscover the benefits of having extended family under one roof. Many newer custom homes exhibit dedicated areas to accommodate family members at all stages of life – most notably, senior parents and grandparents. One residential option, known as a “mother-in-law” (MIL) suite, makes sense for many families who choose to live together but still crave their own space. However, when designing a mother-in-law suite, a homeowner must look at both present and future realities. If, in the future, your parents are no longer living with you, can the space be repurposed?
When designing a mother-in-law suite for an older adult, professional planning is essential. The interior should integrate necessary accessibility features, known by architects as “Universal Design.” It is easier for these features to be incorporated from the initial build rather than trying to retrofit. Universal design can facilitate senior independent living and accommodate others with mobility challenges while maintaining a space that everyone can enjoy.
Elements of Universal Design for Mother-in-Law Suites
- Bathroom features such as walking showers and baths, shower seats, grab bars, and comfort-height toilets allow a safer and more comfortable environment for older family members but may also be a benefit to others who may be using the space.
- Kitchen elements may include base cabinets with drawers so that needed items are always within reach, with no need to bend over or reach overhead to get what you need. Other modern features like touchless faucets, stovetops with front-mounted controls, countertops with variable heights, and sink cabinets with room for wheelchairs create a kitchen anyone can use safely and easily.
- Windows in a mother-in-law suite may include casement and awning styles that crank open (in contrast to single or double-hung windows that can be difficult to raise and lower.) Lever door handles are easier to operate than knobs for those with limited grip strength.
- Wide doorways and hallways are helpful for wheelchair-bound family members – and make moving furniture a lot easier as well!
- A front-loading washer and dryer are easier to access than top-loading units and don’t necessitate reaching over into a deep tub.
- Well-thought-out light fixture schematics can make tasks easier to perform and also represent a vital safety feature to avoid trips and falls. Motion-sensing lights make daily life more intuitive, and open plans with no-transition entries are best for family members with mobility challenges.
MIL Suites Can Be Used in Many Ways
One of the most significant benefits of designing a mother-in-law space in your home is the flexibility: when the space is no longer required for an elderly family member, it can be re-purposed by a college student who wants their own living space or another family member who needs a place to live. The space can also be used as a guest suite for visitors, a long-term rental apartment, a home studio, or an office – or even as an income opportunity via Airbnb or other vacation rental sites. The functionality and flexibility offered by a mother-in-law suite are limited only to your creativity.
Depending on the scope of your home design project, hiring a professional architect to help with the planning and execution will significantly simplify issues such as complying with zoning and building codes, configuring separate utility services for each space, and planning for future needs. If you are a Sarasota homeowner and you are ready to design the functional space you need to accommodate your family, call the team at JTL Studios. We have the expertise and reputation you are looking for – and can design and build the ideal space that meets your needs now and in the future.

