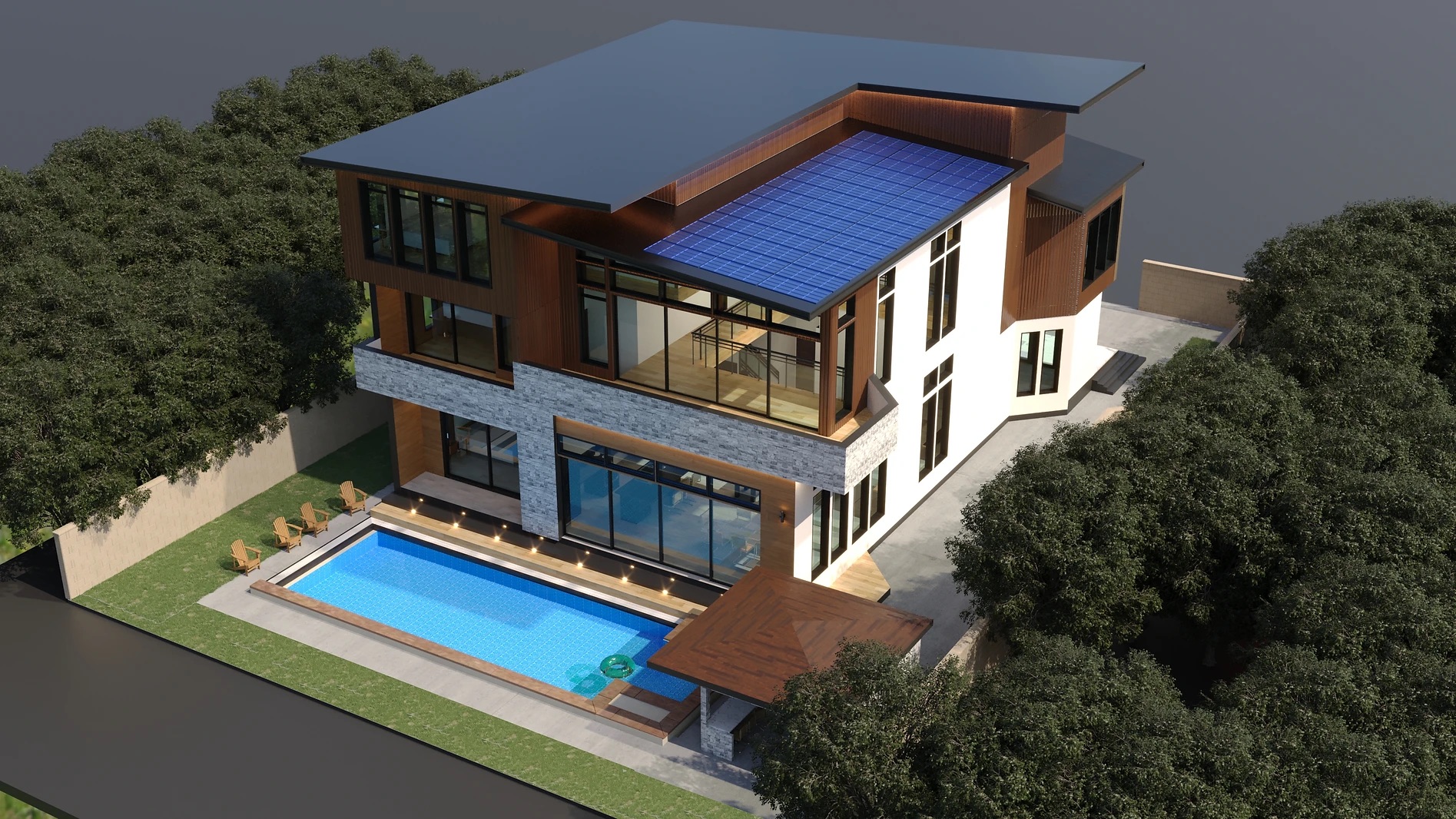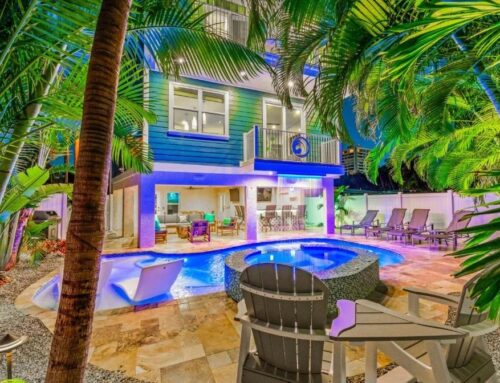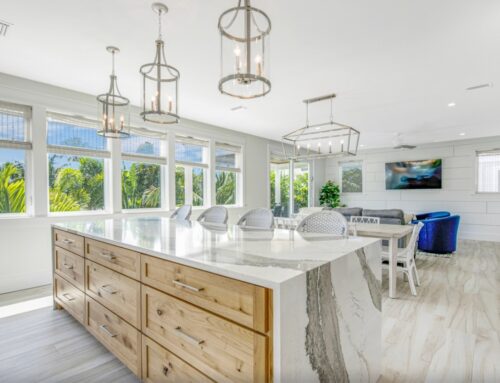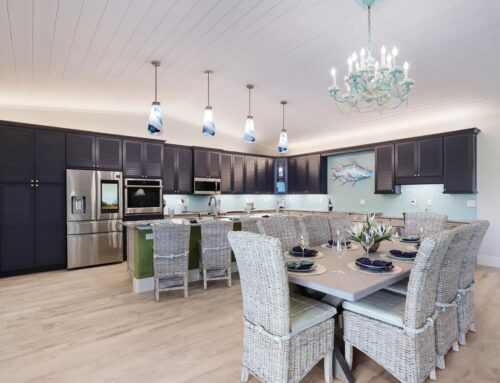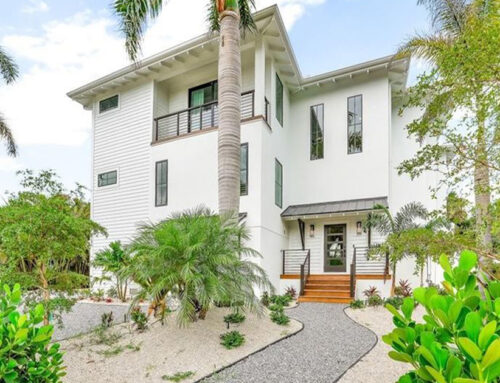Multigenerational living was customary in many cultures in the past and is still a viable way of life in many countries. Here in the United States, families are once again discovering the significant benefit of having multiple family members live together under one roof. This shift has been evolving for decades but has been fueled recently by economic pressures, the rise of homeschooling, the cost of senior care, and many other societal factors. The family can pool financial resources, share childcare responsibilities, provide a safe place for adult children to save for their own place, and care for an aging parent. With multiple people sharing the financial burden, there is a much higher quality of life for everyone in the home.
When designing a multigenerational custom home, personal space is a requisite design consideration. Features such as separate entrances, multiple distinct living areas, and spacious, private bedrooms are just some of the methods to make the arrangement work well for everyone.
Designing a Multigenerational Layout
Each family member must be considered in this process – taking into account the need for both personal and communal space. Multiple floors are common in multi-generational homes but are not a necessity. However, some basic rules of thumb are that older adults should have bedrooms with attached bathrooms on the first level, and children’s spaces are typically set apart from older generations. If any adults are in need of mobility assistance, the majority of the lower level should be accessible to aid their navigation of the home. This may include spacious open floor plans, wide hallways, entrances with no transitions, and even elevators if common areas are on different floors.
Shared spaces for gathering – such as large kitchens, dining areas, and media rooms – should be included. While separate smaller eating areas may be included, experts recommend at least one room with a large table that accommodates the entire family.
Careful planning will allow your home to grow and evolve with your family. For instance, you can design a media room for movies and gaming that safely tucks all technology away so young children can also use it as a playroom when needed. Another feature that requires careful planning is storage space – with so many people living under one roof, there should be ample closet and storage space for everyone to feel organized and spaces to remain as clutter-free as possible.
Outdoor Living Spaces
Just as when you are designing an indoor space, outdoor living areas should take into account everyone in the family. Make sure there are few areas that could be hazardous for small children or the elderly, include adequate seating for everyone, and provide sufficient shade for those sensitive to the sun.
Expert Tip: When designing your home and outdoor spaces, consider adding a small cottage or apartment across the yard or pool deck. This allows for family members to live on the same property and enjoy family camaraderie while having a space of their own – perfect for parents who wish to age-in-place, adult children, or newlyweds.
Improved Quality of Family Life
There are multiple advantages that go beyond the practical financial aspects of owning a multi-generational home. In an increasingly separated and lonely world, this lifestyle may provide a significant amount of support and love. Generation gaps are bridged, and families are brought closer together as they weather all kinds of life circumstances together.
As more architects and home builders recognize the demand for multigenerational homes, options continue to evolve – making this way of life more feasible and affordable for families across demographics. If you live in the Sarasota area and wish to ask a professional about designing a multigenerational home for your needs, call the team at JTL Studios. We are here to bring your vision to life and help you to achieve the lifestyle you’ve imagined.

