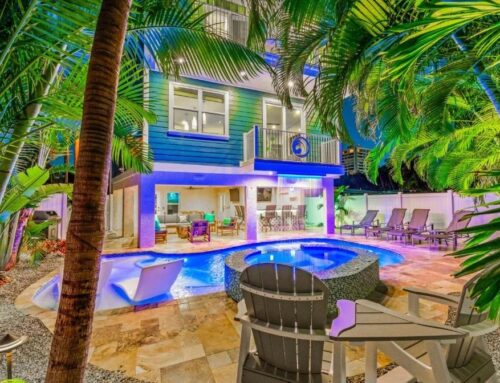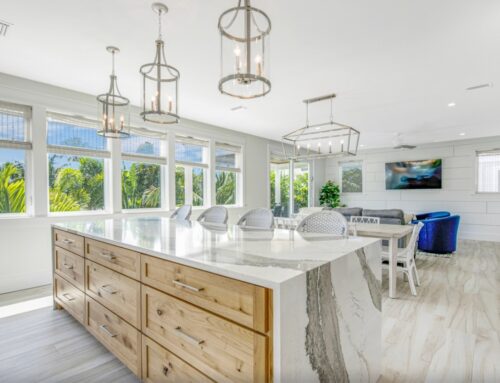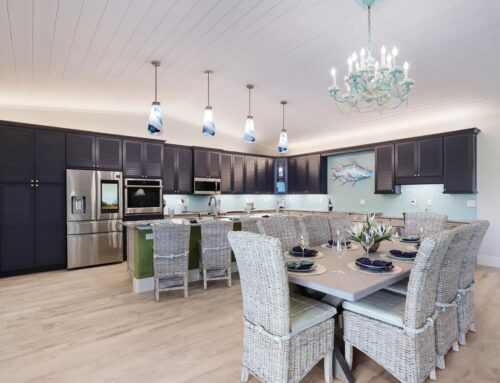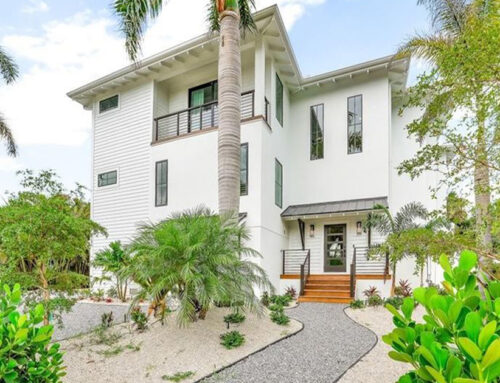When it is time to design a new home, floor plans provide a foundational starting point. Floor plans are scale drawings that illustrate the relationship between potential rooms viewed from above the space. These plans offer a method to visualize how your family will practically move through the space once it is completed.
A floor plan allows architects and their clients to determine if the space will work for its intended purpose, as well as troubleshoot any potential issues and redesign to solve the problem before moving into more detailed planning or elaborate building.
What Floor Plans Entail
Floor plans present an overall picture of living and outdoor spaces, but they don’t provide enough information for builders to construct the house. Instead, a floor plan is basically a simple diagram showing the layout of the rooms to provide a visual starting point. The builder will require blueprints from your architect which will provide the precise technical details needed for construction.
In any space where people are going to live, the room arrangement and the flow from one area to another make a significant difference in the feel and usage of the space. Depending on the manner in which square footage is arranged, homes of the same total size can feel vastly different. Typically, the fewer visual obstructions designed into a space, the larger it will seem to be. This is why home design, in general, has moved away from many small, distinct rooms, instead favoring large great rooms and combined living spaces.
5 Practical Steps to Creating a Floor Plan
Most people don’t utilize pen and paper to draw floorplans anymore, although some great ideas still occur on the back of a cocktail napkin. While graph paper has traditionally been used to facilitate scale drawings, there are now many tools and apps that will allow homeowners (and, to a greater degree, their architects) to draw up a functional and realistic floor plan. Even with the process automated, there are some essential steps that will be followed:
- Make a list of requirements: Everyone has an idea of how they want their new home to look, and they may have dreams about what can be included in the space. Prospective homeowners will work with their architects to create a comprehensive list of the needs, “must-haves,” and desires of those who will live in the space.
- If renovating a space, take accurate measurements: Those retrofitting their space will need to accurately measure outside walls, inside walls length and height, the current footprint of the space, doorways or entries, and windows. Your architect will also need to understand where the electrical outlets and switches are located, as well as fireplaces, shelves, or other built-in features.
- Determine the objects that will be inside the space: Although you may not have chosen every new piece of furniture or decor, many people have an idea of what they are hoping to fill their space with. Remember to properly scale anticipated furniture or other objects. Floor plans are drafted to scale, most commonly 1/4 inch = 1 foot. Be sure that the same scale is applied to objects like furniture.
- Consider how sightlines will affect daily life: Do you want to watch the kids play while you cook dinner or have your pool and lanai visible as soon as you open the front door? Think about the placement and size of windows, doorways, and walls, taking into account what makes sense for your intended purposes.
- Render and evaluate your plans: With all the elements laid out, it’s time to organize the floor plan. Be sure to compare the rendering against your wants and needs list, assess the spatial arrangement and circulation, and look for any challenges to privacy and accessibility.
Consult Experienced Sarasota Architects
While there are some fun tools online to create your own floor plan, a professional architect will have the expertise to provide the necessary guidance, as well as to make recommendations based on their experience and past projects. If you are in the beginning stages of planning your new home, call JTL Studios. We are dedicated to building the most beautiful homes on the Gulf Coast.





