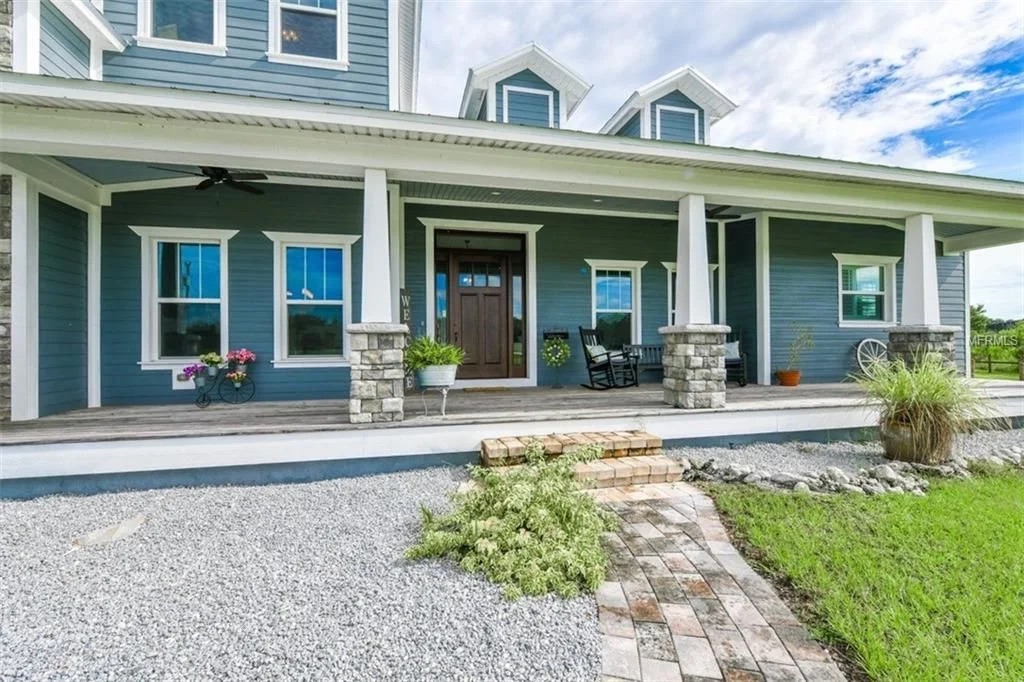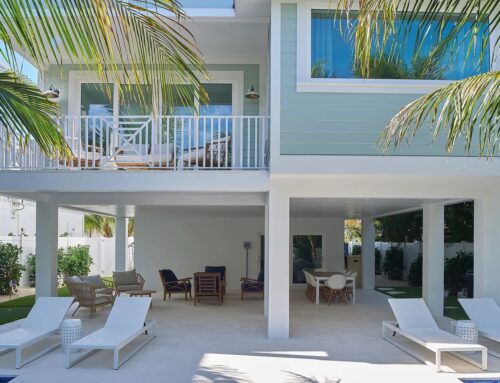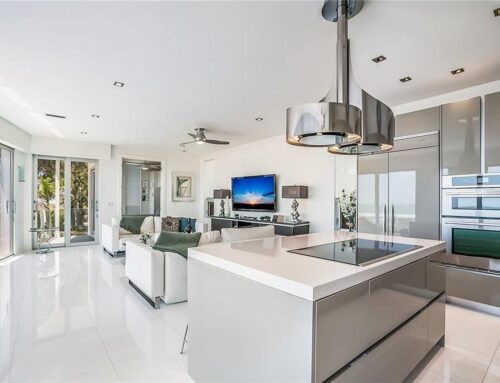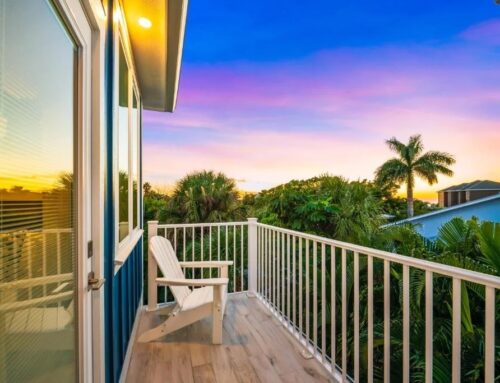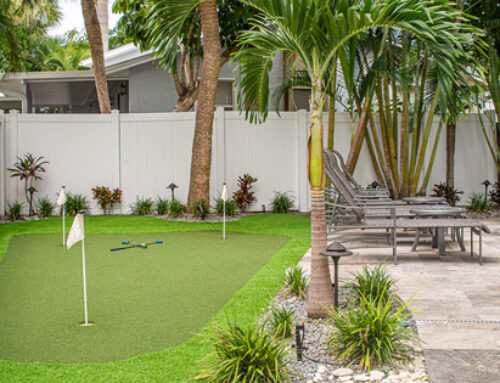If you are considering a custom home in 2024, you likely have a vision of the end result in mind. Working with a professional architect is a great way to guarantee that you end up with the home you want – but before you begin, how about considering a few additional options? Here are some of the trendiest home features for those building a custom residence in 2024.
Sarasota area homeowners are increasingly looking to create a space that will encourage peace, support well-being and facilitate a more fulfilling life. This means deciding to include ample natural light, serene spaces for meditation, and green elements that bring nature indoors – not to mention, designing a clean, decluttered space for the entire extended family. In this article, we look at some of the trendiest home features for custom homes.
Maximizing the Benefits of Natural Light: Research is clear that natural light is more beneficial to overall well-being than electric light. By carefully planning the home design and floor plan, a homeowner can harness the power of our ample sunlight to gain optimal benefit. Details such as window size and directional orientation, furniture placement, and window coverings will be key to ensuring that sunlight is being used efficiently and blocked where necessary.
Designing Organizational Built-Ins: The trend towards minimalism is going strong, and homeowners are looking for ways to create clean, uncluttered spaces that inspire serenity. Instead of adding baskets or cabinets after the fact, custom home builders are finding ways to incorporate storage and organization directly into the design of the home. From adding closets in unutilized corners to designing mudrooms, architects are offering inspiring organizational innovations that can transform the way we live.
Integrating Biophilic Aspects to Connect with Nature: If you have ever bliss while standing on the water’s edge, or experienced awe at a mountaintop view – you understand the power that nature has to affect our emotions. Homeowners can create an environment with an immersive connection to nature, such as utilizing glass to provide sweeping views or incorporating green, living walls or indoor gardens into the design.
Making Connections to the Outdoors: Modern home design trends are focusing on adding features that more profoundly connect the indoors and the outside environment. Some of the most popular trends include creating entire walls of glass, installing the same flooring both indoors and outdoors and adding highly functional outdoor living spaces. Florida homes are uniquely able to capitalize on temperate weather that allows for year-round outdoor usage of these areas. In order to maximize the usage of outdoor spaces, consider adding a roof or awning to shield from heat, rain and excessive sun.
Embracing Multi-Generational Living Options: Many traditional cultures understood the value of living in a multi-generational home, and modern society is once again embracing the idea. The rising cost of living a need for safe child care are two of the primary drivers for homeowners to seek solutions that accommodate two or even three generations under one roof. Should you desire to build a multi-generational home, you’ll need to consider if any family members will need accessible features, as well as integrate more robust soundproofing and barriers to better create separate and personal living spaces. You may also wish to consider providing a distinct dwelling for older generations, such as a mother-in-law cottage on the property.
At JTL Architects, we specialize in listening to your custom home vision and bringing it to life – as well as making recommendations to suit your lifestyle and goals. If you are ready to start the process of building your Sarasota custom home, browse our recent designs – then call us today for a consulation.

