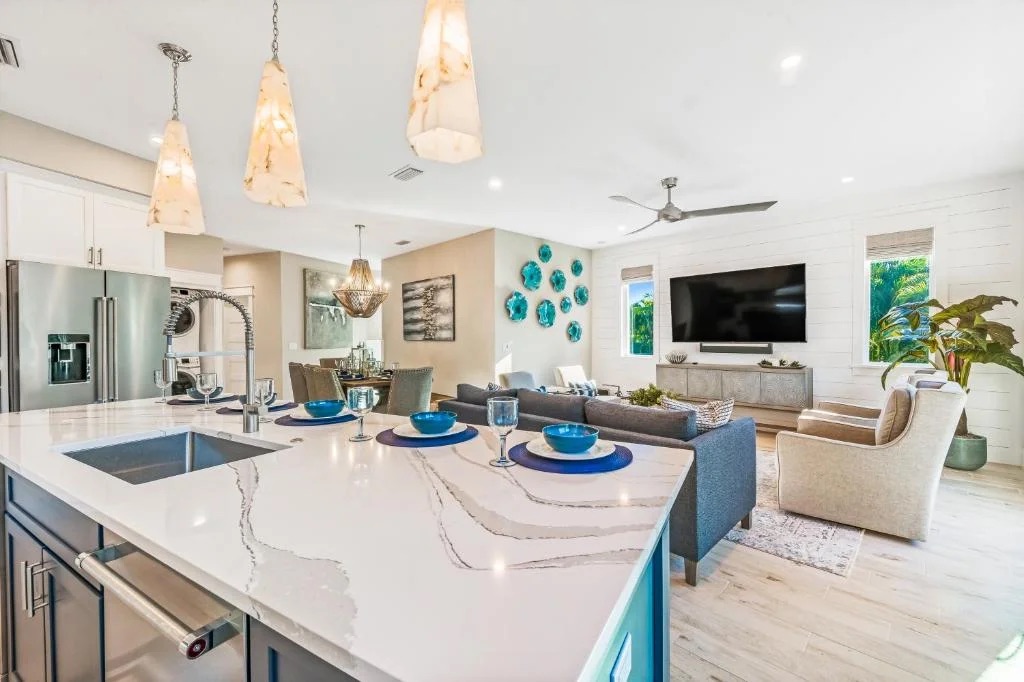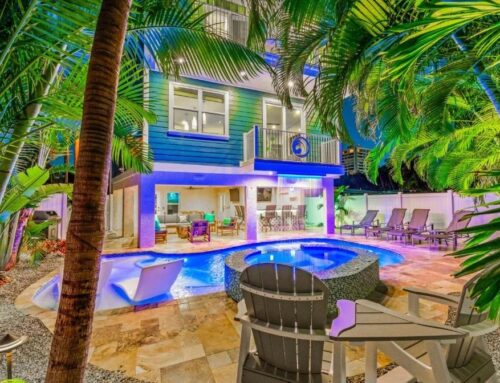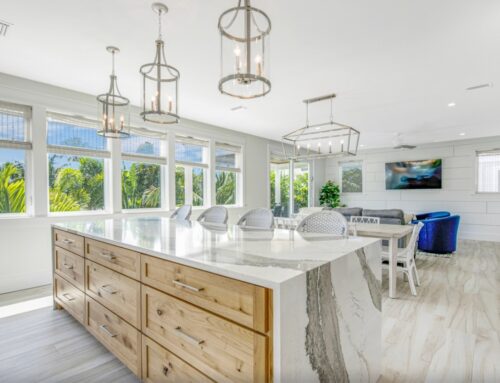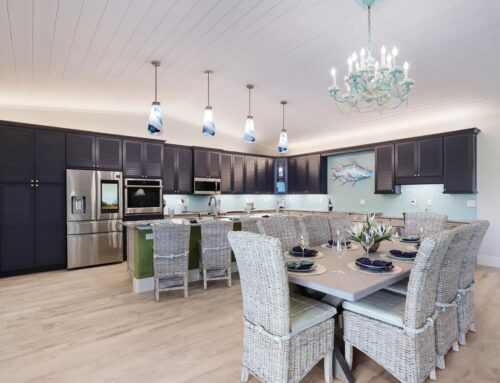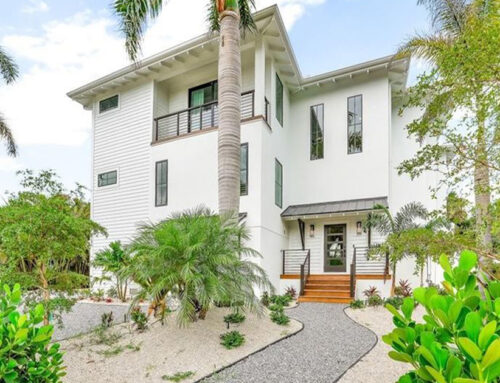Unlocking the Blueprint of Your Dream Home: An Architectural Odyssey
Designing your personal haven from a mere conception to actual construction is akin to an odyssey. Every step of the journey is precious and requires meticulous attention to detail. This is where JTL Studios step in and guide you through the rollercoaster ride of the custom home design process of your quintessential dream house.
The Roadmap to Your Dream Home:
1. Unravelling the Dream – The Inception:
Our expedition commences with an interactive session revolving around your vision, requirements, and dreams. Our initial meetup revolves around decoding your lifestyle preferences, discussing architectural inclinations, and breathing life into potential possibilities. This conversation sets the cornerstone for a design structure reflective of your distinctive aspirations.
2. Terrain Analysis – Decoding Your Dream Canvas:
The subsequent step hinges on the comprehensive examination of your chosen site. From the terrain configuration and panoramic views to sunlight exposure and local surroundings, every aspect plays a critical role in ensuring your home’s endearing compatibility with its milieu, and harnesses nature’s bounty for comfort and sustainability.
3. Concept Architecting – Drafting Preliminary Sketches:
Once we have the understanding and insight into your preferences and the site’s potential, we initiate the elemental concept sketching. The birth of your unique blueprint begins with basic layouts and 3D models, aligning with your vision, receptive to your feedback.
4. Refinement – Decisions on Material and Plan Layout:
Post the conceptual approval, intricate detailing settles in. Choosing the perfect materials, finalizing floor patterns, and adding finesse to interior and external areas form the essence of this stage. This phase harmoniously marries aesthetics and utility, thus resonating your home design with your lifestyle facets.
5. Technical Encyclopedia – Meticulous Documentation:
The next significant step involves transforming the design blueprint into architectural details and specifications. These professionally drawn construction documents and specifications shape the pillars for efficient construction, permit approvals, and absolute adherence to local regulations.
6. Interior Decoding – Selecting Colors and Fixture:
In this phase, we assist you in picking colors, finishes, and fixtures that reflect your personality. It’s time to create interiors that beautifully compliment the architectural design while breathing life into your everyday experience.
7. Regular Rethinks – Polishing Your Plan:
Collaboration sits at the heart of our ethos. Regular reviews provide a canvas for necessary revisions. We value your input in achieving design perfection revolving around your expectations.
8. The Final Plan – Your Vision in Paper:
Your dream home’s final plan is a comprehensive blueprint, passionately created to mirror your unique desires and lifestyle. This design culminates our collaborative exploration, awaiting its metamorphosis through skilled craftsmanship.
9. The Construction Phase – Dreams Taking Form:
Our role extends beyond design creation. We stay involved during the construction phase, working in sync with trusted builders to ensure your home takes shape as envisaged, troubleshooting potential issues, and preserving fidelity to the design.
10. The Guided Tour – The Manifestation of Your Dream:
Your journey culminates with a tour of your dream home – a moment of synergy between vision and reality. We take pride in our commitment to align each detail with the design’s intent, rejoicing in the marvel of crafting not just a house, but a tangible expression of you.
Embark on Your Custom Home Odyssey:
At JTL Studios, we undertake your custom home design journey with artistic acumen and precision par excellence. Ready for this exhilarating odyssey? We look forward to guiding you every step of the way, from the first draft to the final masterwork.

